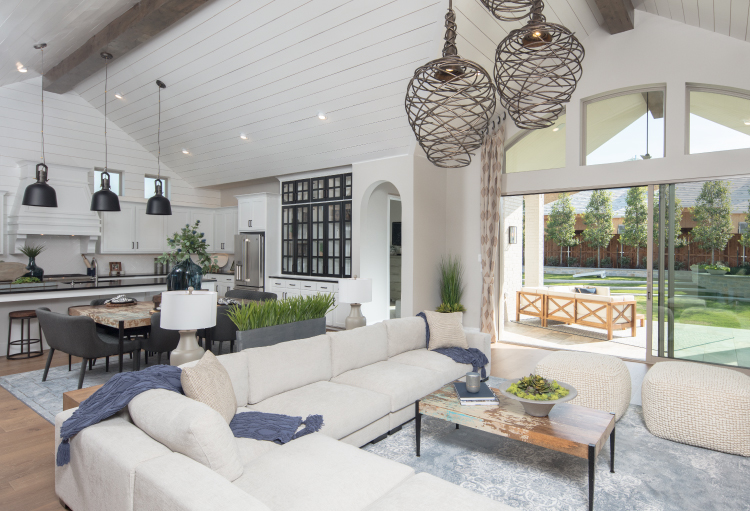Why You Should Choose an Open Floor Plan Layout for Your Home

Open floor plan layouts have taken over home interior design in recent years — and for a good reason. The lack of partition walls creates a seamless flow through your kitchen, dining and living areas to brighten up your home and make it appear larger.
At Britton Homes, many of our luxury homes feature stunning open concepts perfect for everyday life and entertainment. Explore six reasons why open floor plan designs might be the ideal choice for your lifestyle.
Better Traffic Flow
Whether you are a frequent entertainer, a busy parent or simply looking for some extra breathing room in your home, open concepts free up space for better traffic flow. With seamless transitions from one room to the next, you will never have to worry about feeling crowded. Instead, someone can cook dinner in the kitchen while others relax in the adjacent living areas. Everyone will be out of the chef’s way — but you can all still spend time together.
More Natural Light
Without interior walls, sunshine will pour through your entire home and make your space feel cheerful, natural and bright. Not only will this help you save on your energy bill, but natural light also has evidence-based health benefits — like relieving stress, improving sleep and lessening symptoms of seasonal depression. Your open floor plan design will help boost your mood as you bring the outdoors in.
Multifunctional
Open concepts give you ample opportunities to create flex rooms in your home. Turn your unused space into a home office, gym, guest suite, library, playroom or arcade. The sky is truly the limit! With extra open space and fewer obstacles, it is also easy to rearrange your furniture and accessories into different layouts when the mood strikes.
Larger Feel
Partition walls, which separate your kitchen from the rest of your living area, tend to make spaces appear smaller than they actually are. By opening up the layout, your vision is not limited to just one part of the home. Especially in a two-story design with vaulted ceilings, open floor plan layouts bring the eye upward to create a mesmerizing illusion of extra space.
Easy Entertaining
Open floor plan designs will turn your home into a go-to spot for gatherings. From game nights and football games with friends to holiday parties with the whole family, your layout will allow you to multitask while still being present and in the moment with loved ones. When everyone on the main floor can easily see and communicate with each other, quality time becomes that much more special.
Improved Home Value
Finally, open floor plans can increase your home’s value by up to 7.4% per year. It is a highly sought-after layout, and with all these incredible benefits, it is easy to see why. These home designs are as contemporary and stylish as they are functional.
Want to see more open floor plan layouts? Explore our gallery of homes for layout inspiration. Then, explore Britton Homes’ luxury open-concept homes to find your dream home today.
