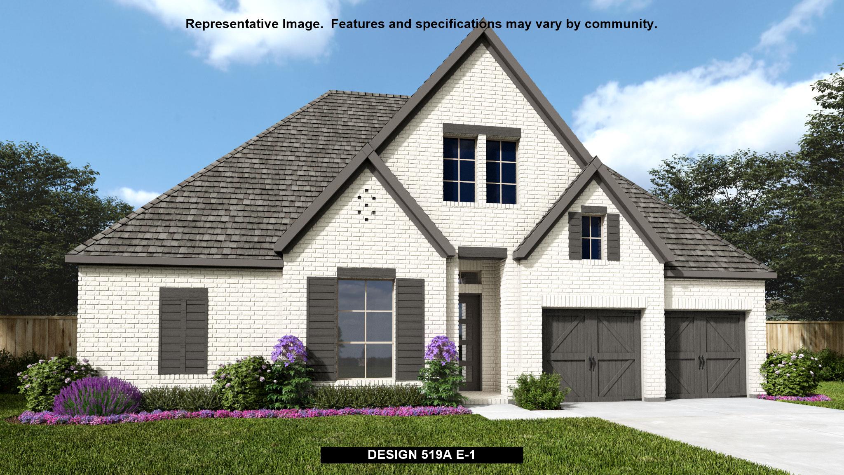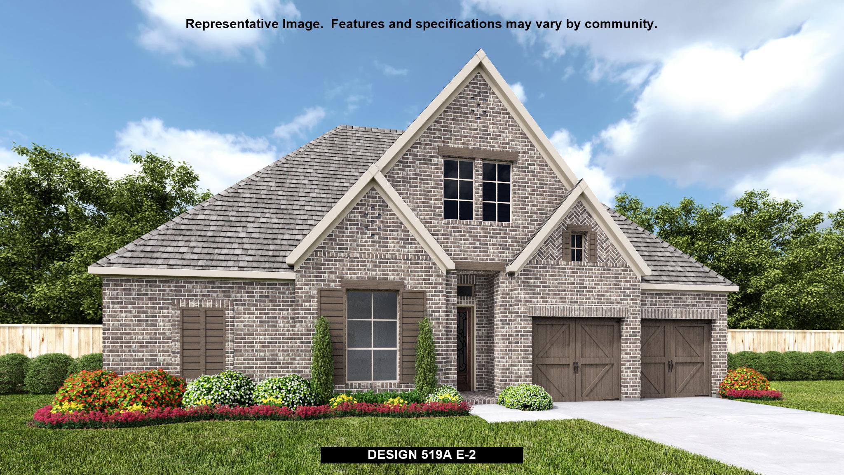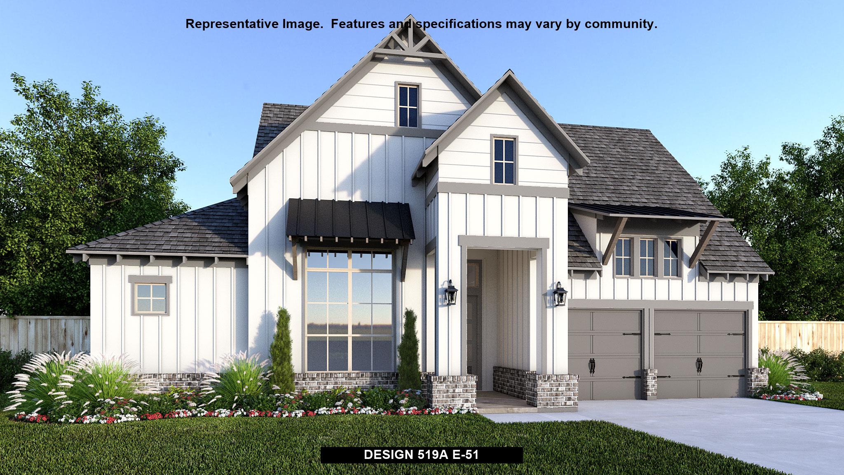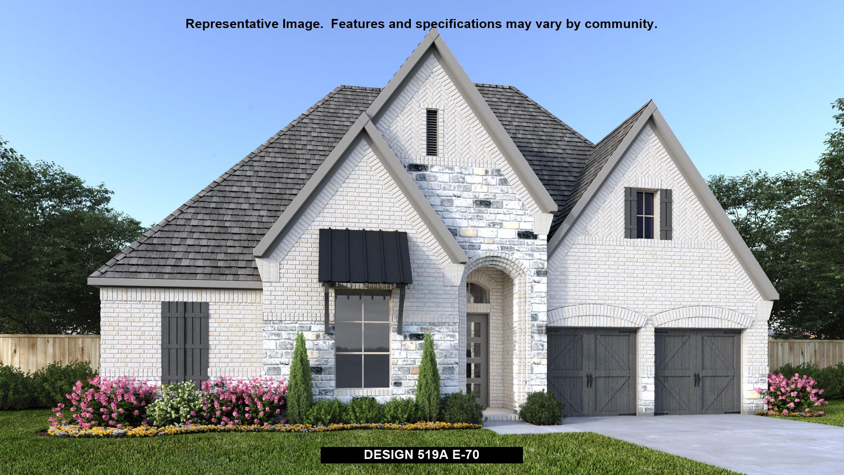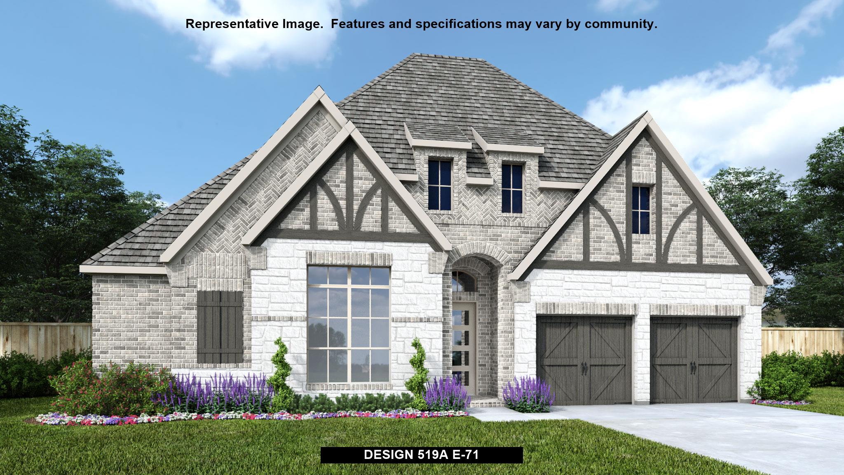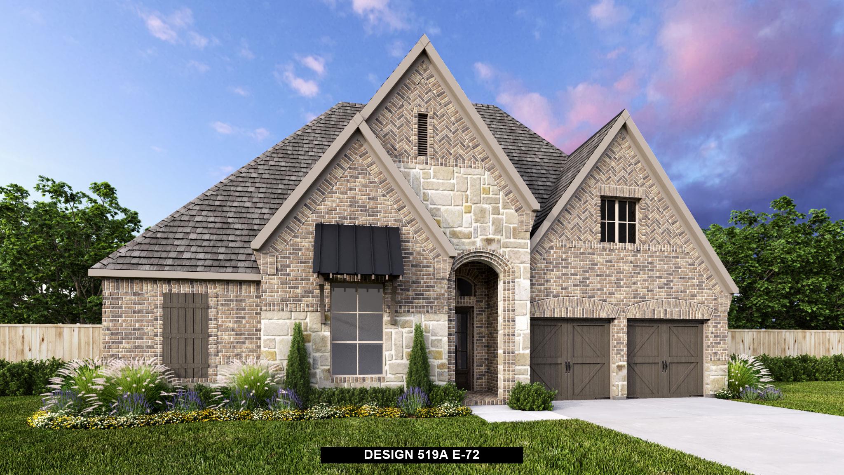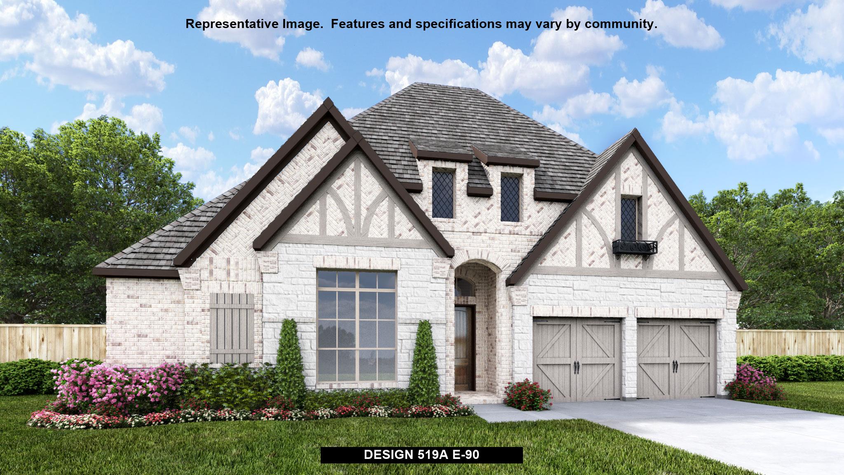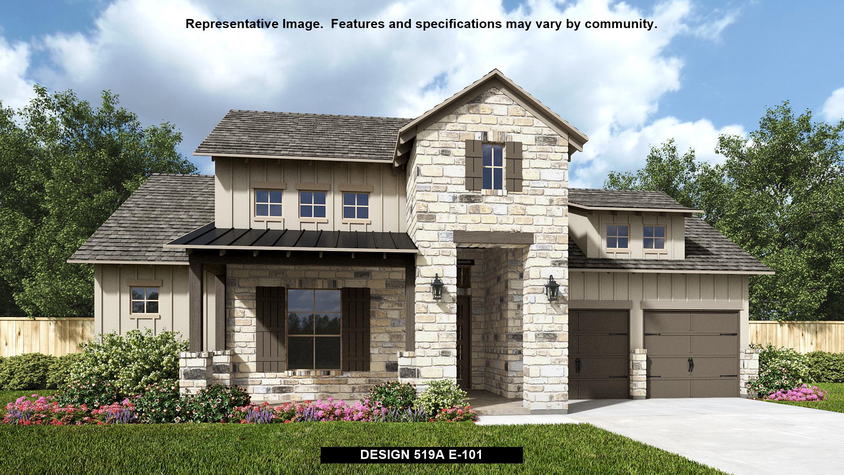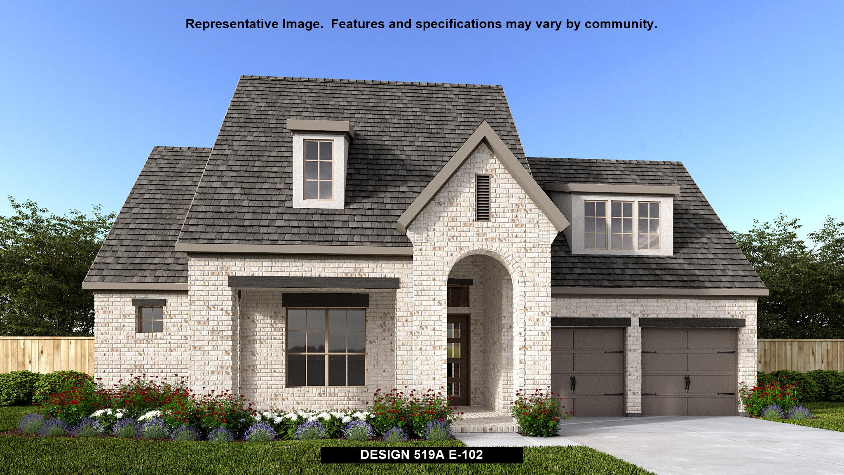Plan 519A
Celina, TX 75009
Entry welcomes with 12-foot ceiling. Open family room features wall of windows and a fireplace. Kitchen hosts generous island with built-in seating space. Adjoining dining area features two walls of windows. Game room with French doors just off family room. Primary suite includes bedroom with 14-foot ceiling. Double doors lead to primary bath with dual vanities, garden tub, separate glass-enclosed shower and two large walk-in closets. A guest suite and Hollywood bath add to this spacious four-bedroom home. Covered backyard patio. Mud room off three-car garage.
Home DETAILS
Visit Today
From Dallas North Tollway exit State Highway 380, turn right. Turn left on Preston Road (289), travel about 3 miles and turn right on Frontier Parkway (1461). Turn left on Waterview Trail. Continue straight to Sorrelwood Court model home will be on the left.
HOURS
Mon-Sat 10am - 7pm; Sun Noon-7pm

