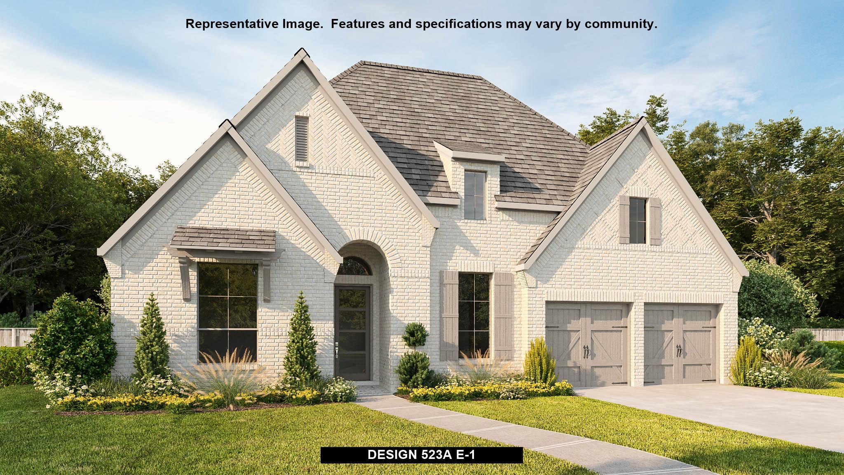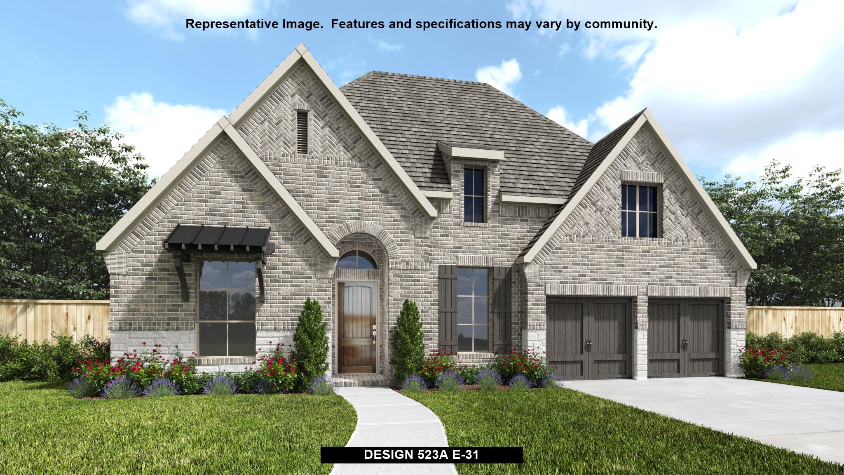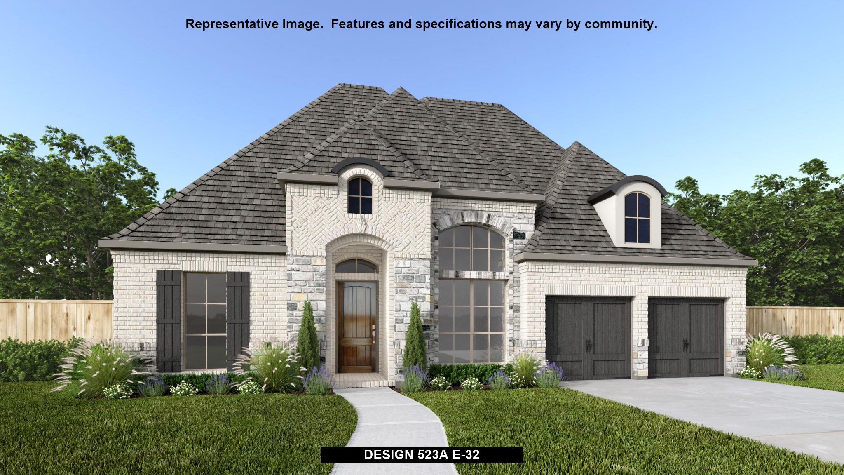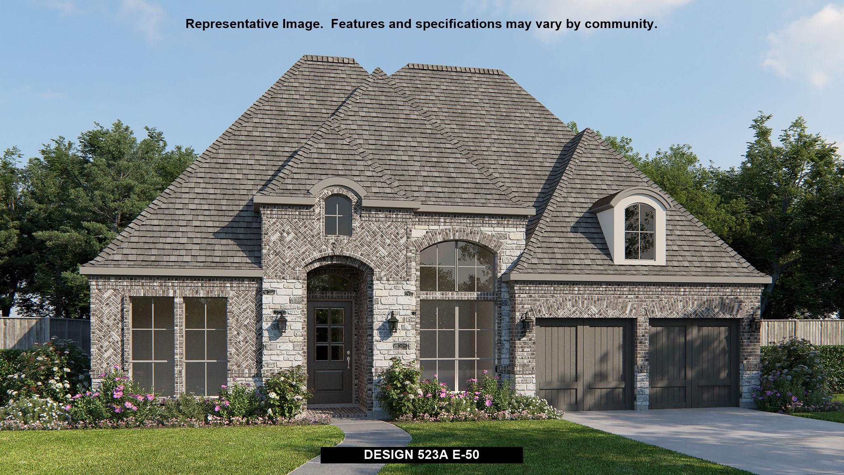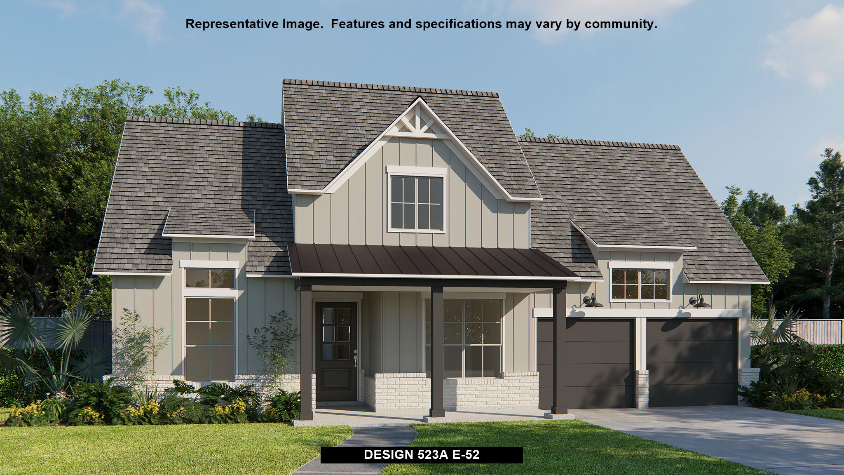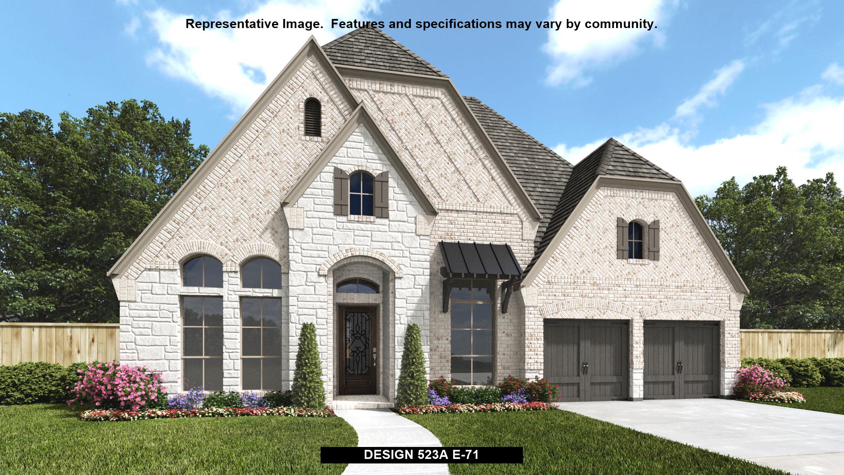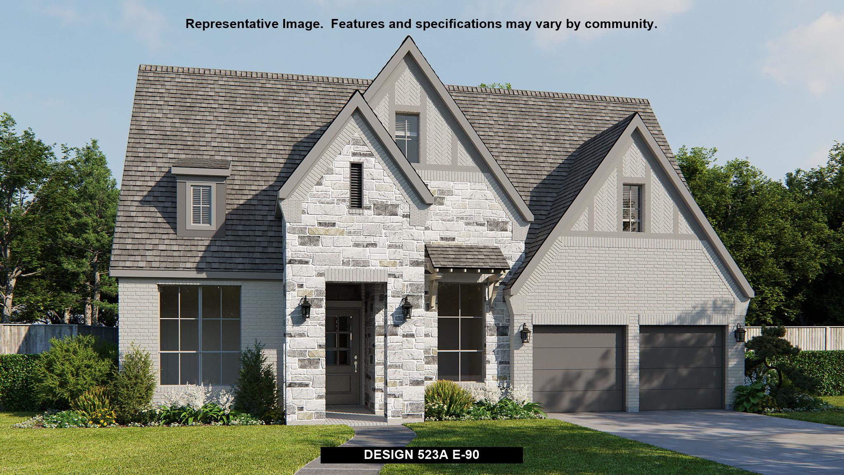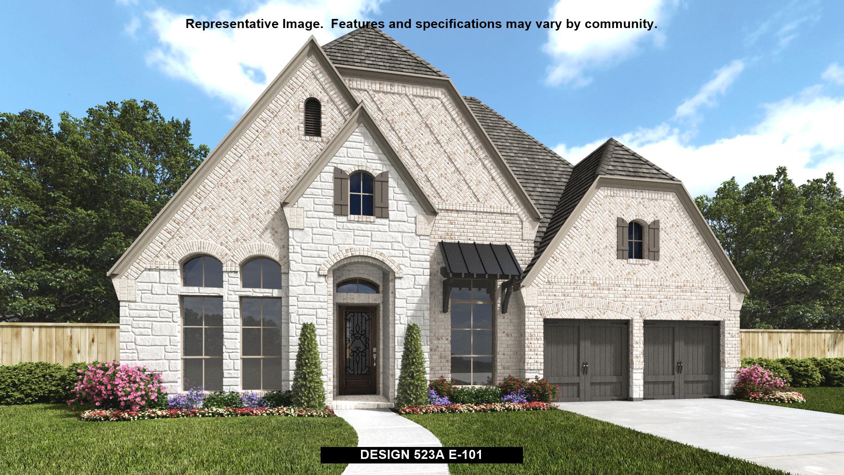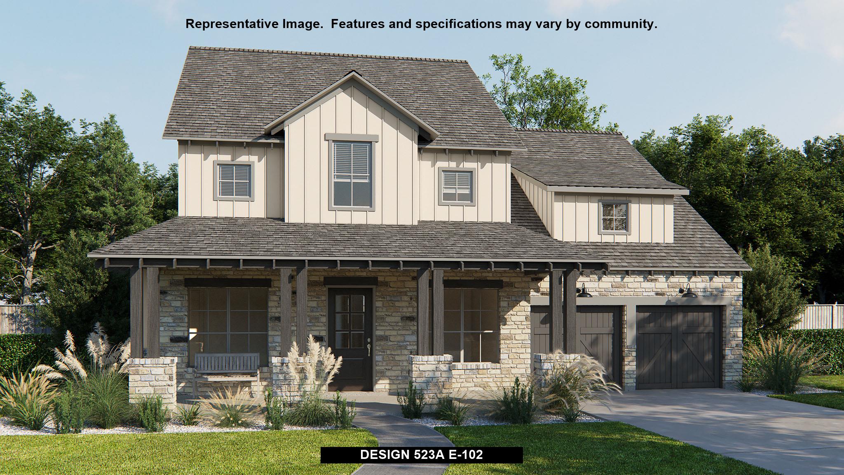Plan 523A
Celina, TX 75009
Home office with French doors set at entry. Media room with French doors off extended entry. Formal dining room opens to family room with wall of windows and corner fireplace. Kitchen hosts generous island with built-in seating space. Adjoining morning area features wall of windows. Primary bedroom features wall of windows. Dual vanities, garden tub, separate glass-enclosed shower and two walk-in closets in primary bath. Guest suite. High ceilings and abundant closet space add to this four-bedroom home. Covered backyard patio. Mud room off three-car garage.
Home DETAILS
Visit Today
From Dallas North Tollway exit State Highway 380, turn right. Turn left on Preston Road (289), travel about 3 miles and turn right on Frontier Parkway (1461). Turn left on Waterview Trail. Continue straight to Sorrelwood Court model home will be on the left.
HOURS
Mon-Sat 10am - 7pm; Sun Noon-7pm

