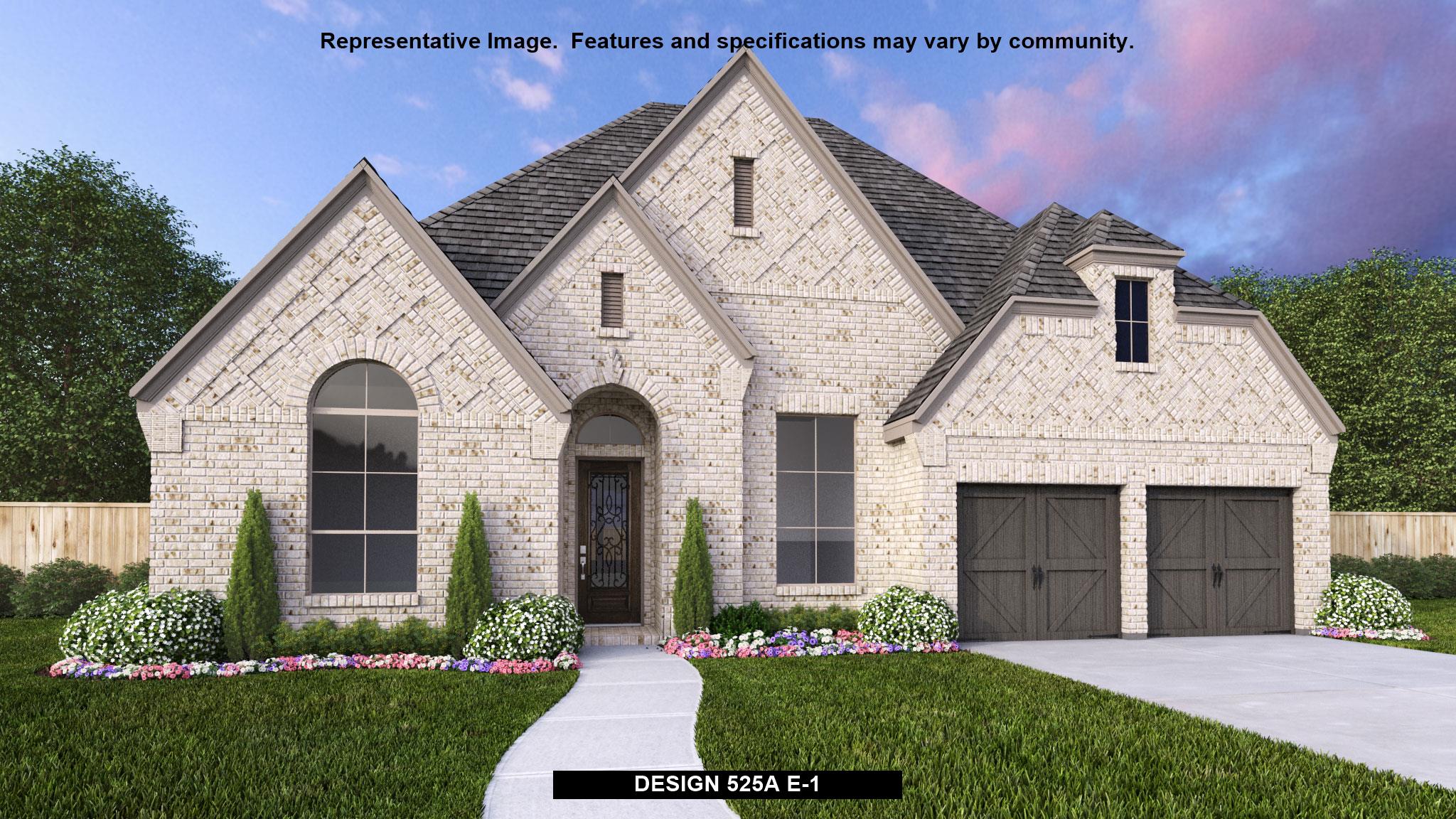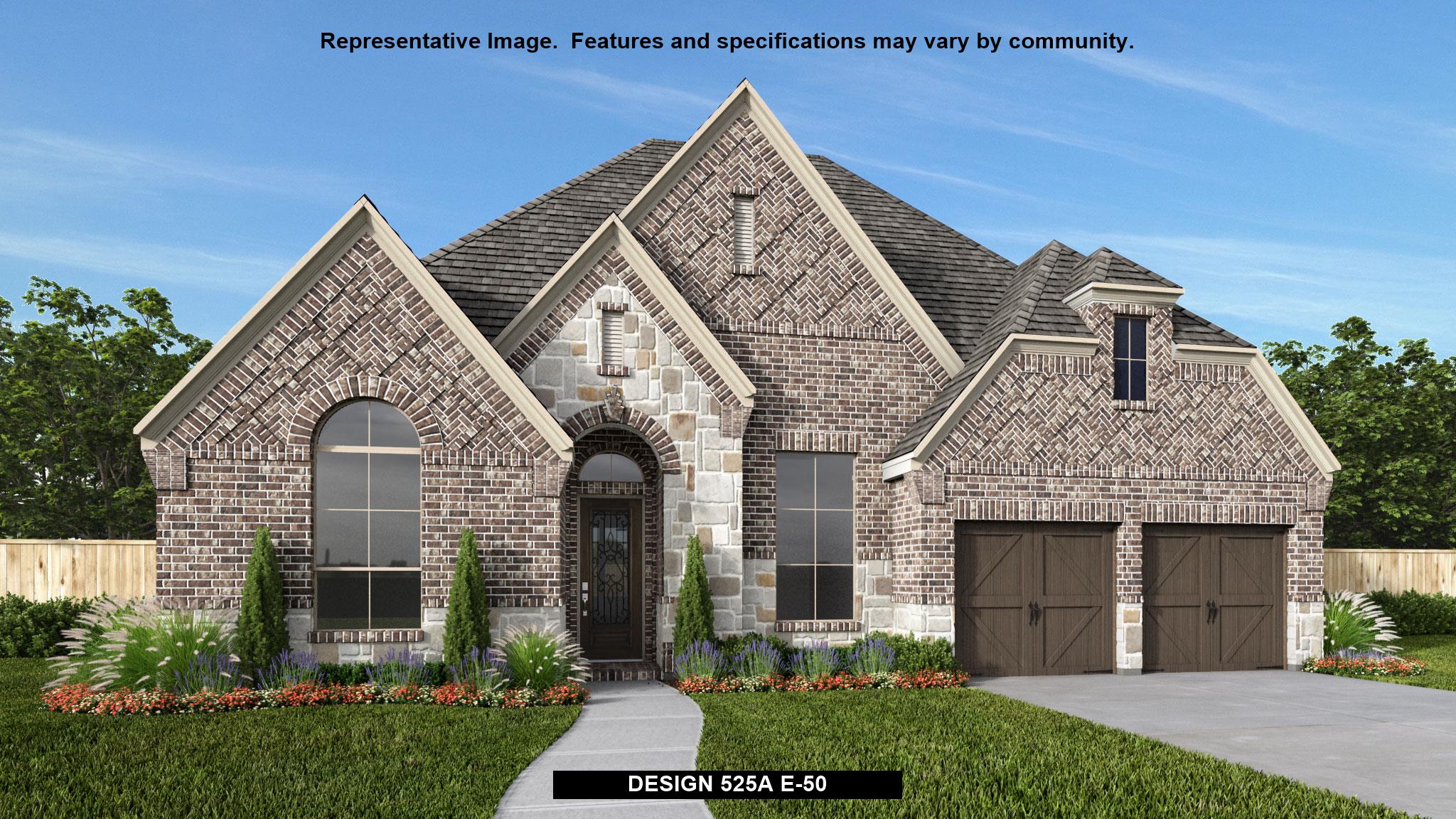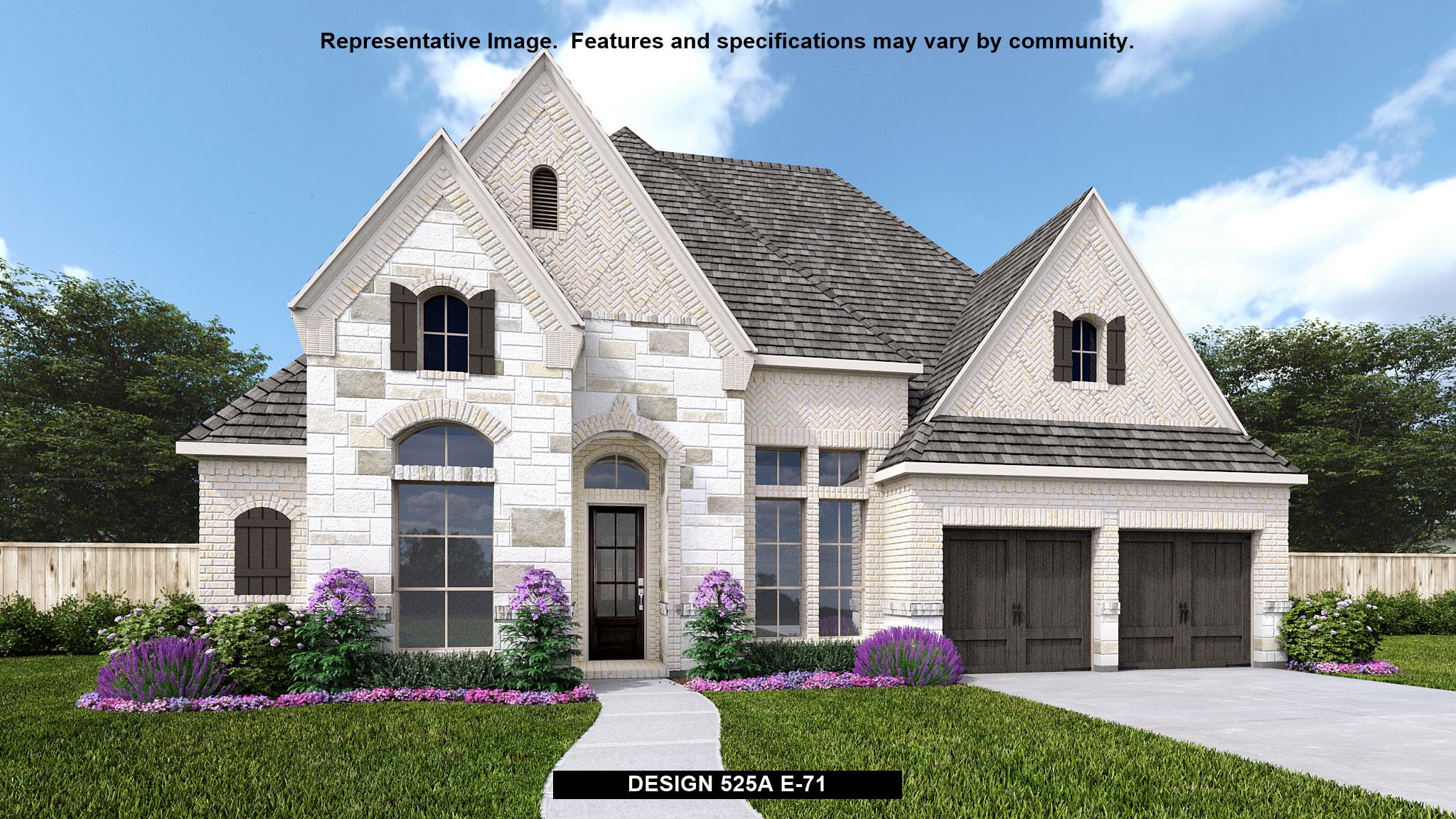Plan 525A
Celina, TX 75009
Entry and extended entry with 12-foot ceilings. Home office with French doors. Formal dining room. Game room with French doors. Family room with a wall of windows and fireplace. Kitchen features an island with built-in seating space and a walk-in pantry. Morning area with wall of windows. Private primary suite with tray ceiling. Double door entry to primary bathroom with dual vanities, garden tub and separate glass-enclosed shower. Mud room. Covered backyard patio. Three-car garage.
Home DETAILS
Visit Today
From Dallas North Tollway exit State Highway 380, turn right. Turn left on Preston Road (289), travel about 3 miles and turn right on Frontier Parkway (1461). Turn left on Waterview Trail. Continue straight to Sorrelwood Court model home will be on the left.
HOURS
Mon-Sat 10am - 7pm; Sun Noon-7pm



